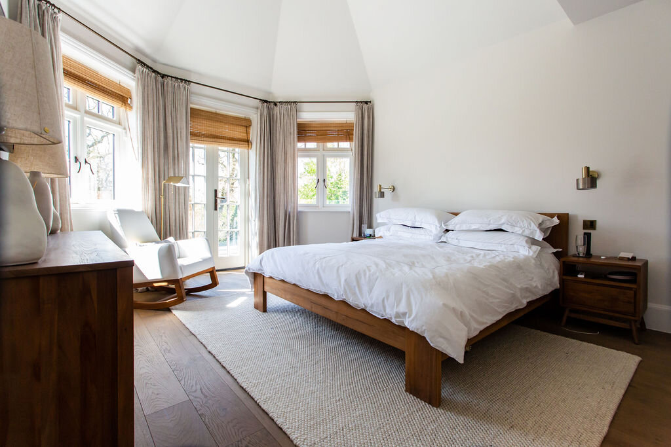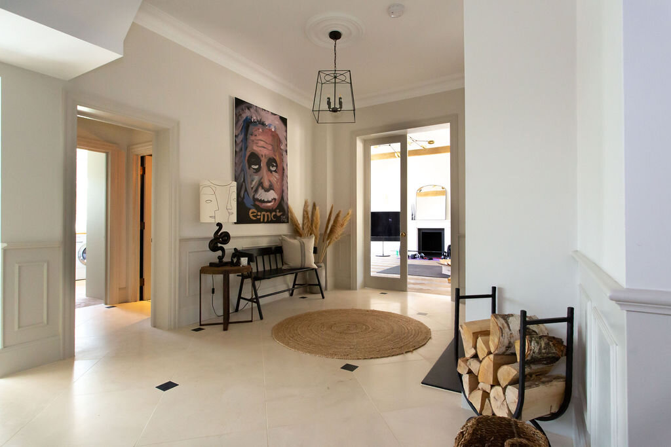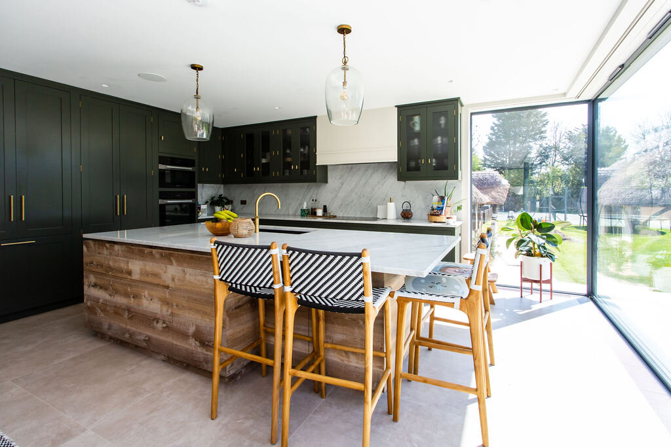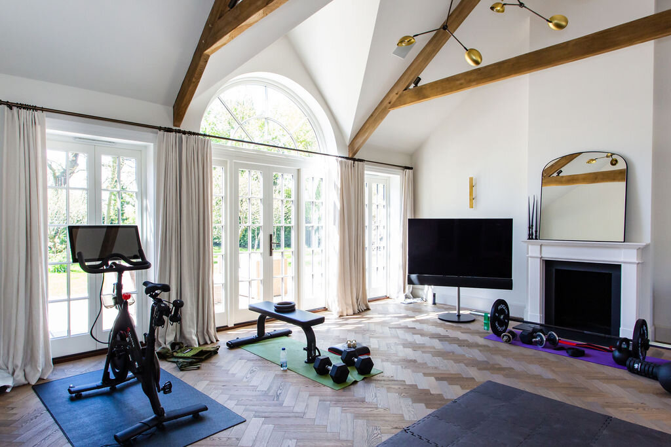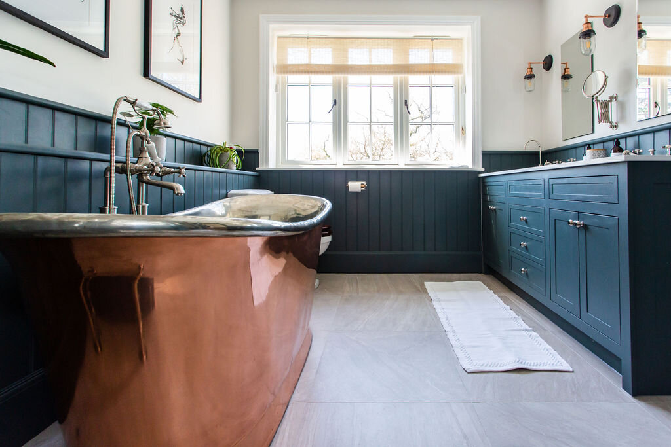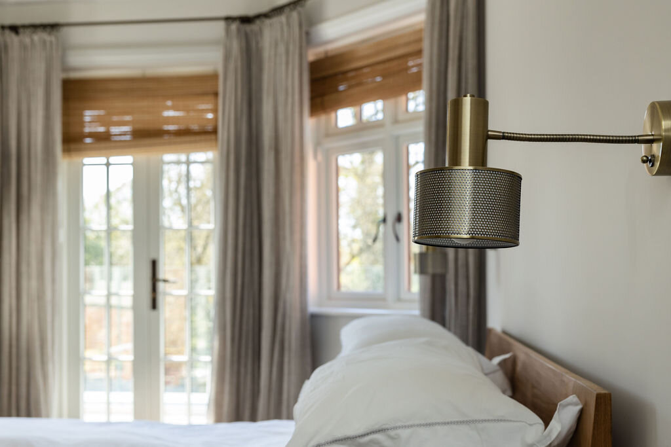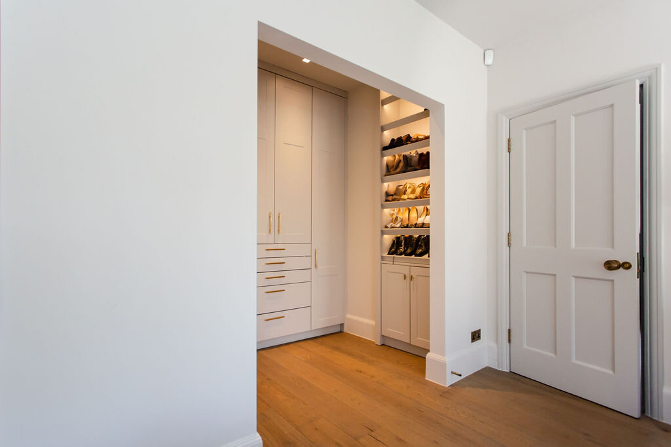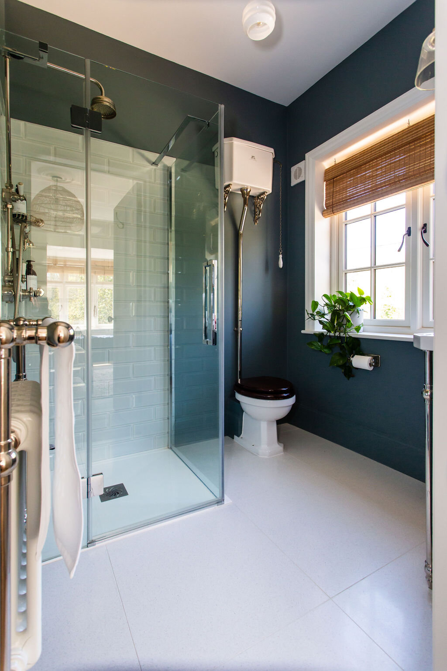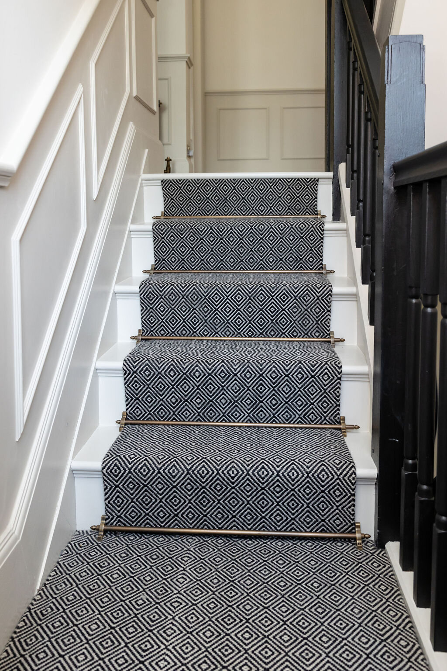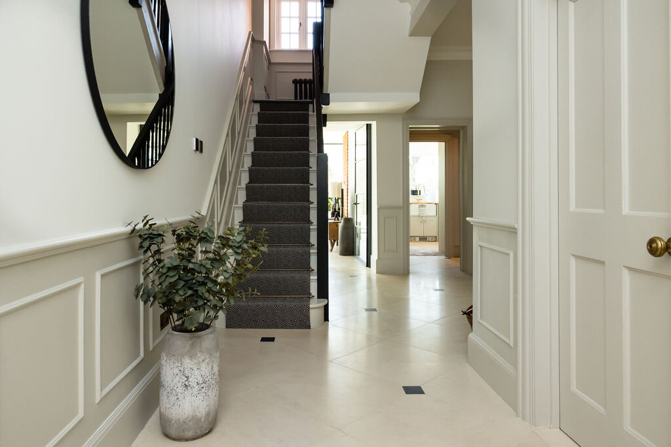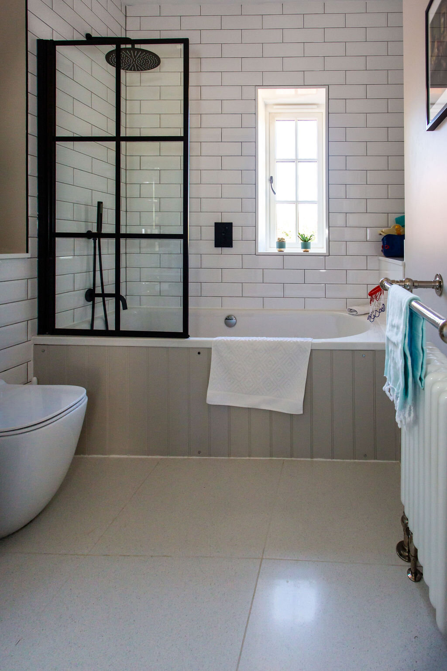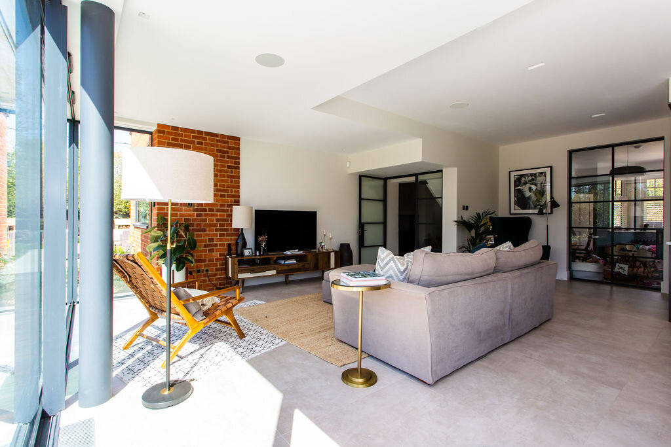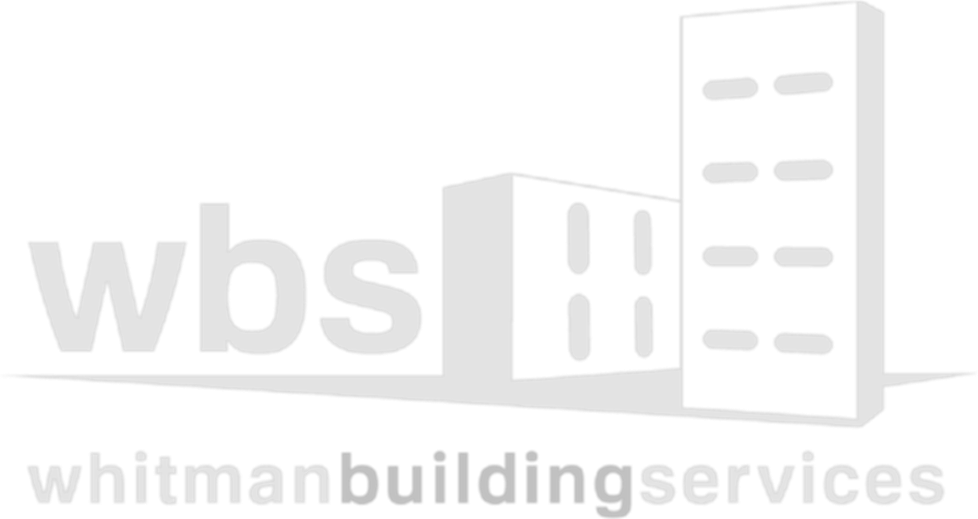mERCHISTON
Completing large ground and first floor extensions, with a full refurbishment of all existing areas

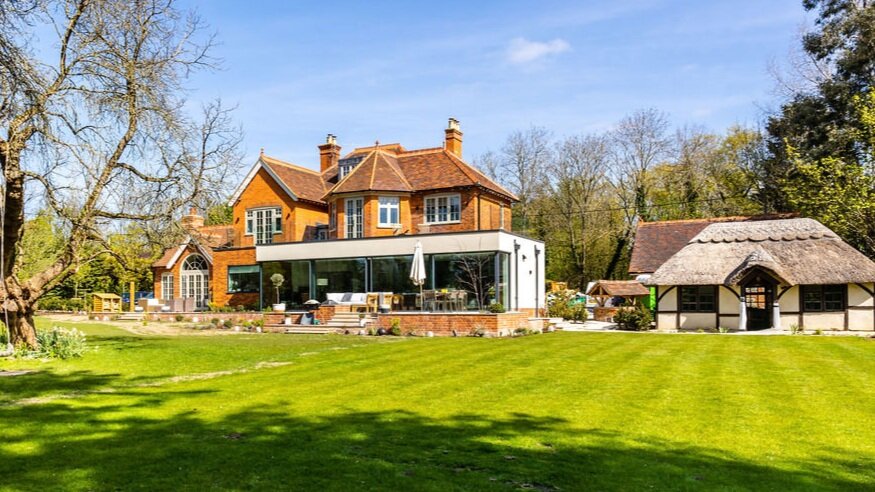
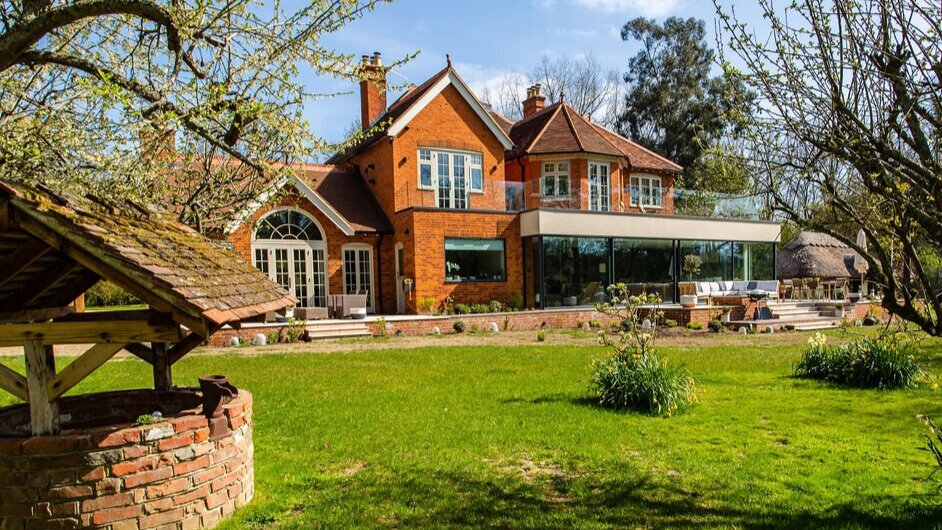

During this project, our clients moved out of their home to allow us to do a full renovation of the property.
The building works included the installation of steel reinforcements to accommodate a large ground floor kitchen. We then demolished the annex which was later converted to a side extension which now houses a large living area. We stripped the house back to bare walls and floors where we upgraded all of the insulation, completed a full electrical upgrade and renewed all existing plumbing systems.
We then started the renovation of the rest of the property, this included plastering, new flooring, bathroom upgrade and full decoration of all rooms shown in images below. A high tech smart home system was installed to enable our clients to fully control their heating and lighting directly from their devices.
At the rear of the property, we completed the hard landscaping, including new patios and installing a high quality soakaway system.
We are currently refurbishing the external thatched roof bothy which includes installing new flooring, plastering decorating etc.
